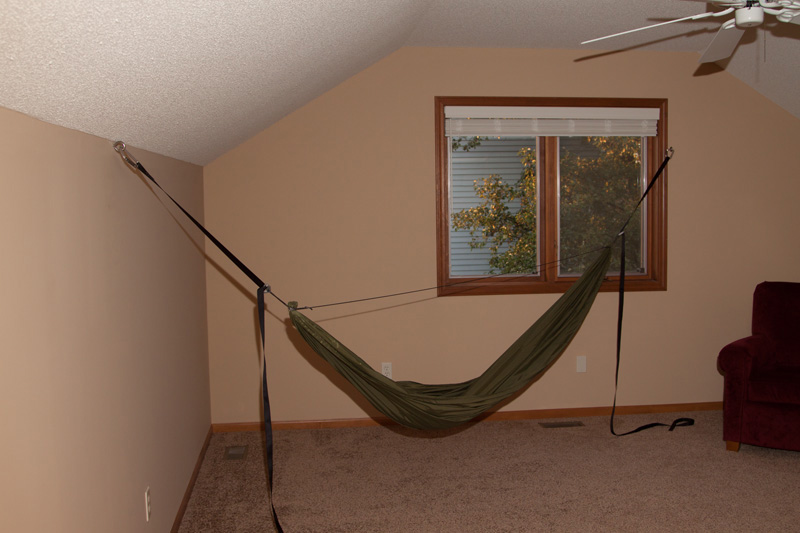I didn't know which of the 100 "indoor hanging" threads to hijack, so Ill make a new one
Anyone hanging in a room with slanted ceilings, apparently called "bonus" rooms often above garages?
I'm assuming they're just 2x4 studs like in vertical walls, so I don't know if I trust this. But it would be very convenient and the spacing/height look perfect. I figured it would be easier to patch the ceiling instead of the wall if I changed my mind later on.







 Reply With Quote
Reply With Quote








Bookmarks