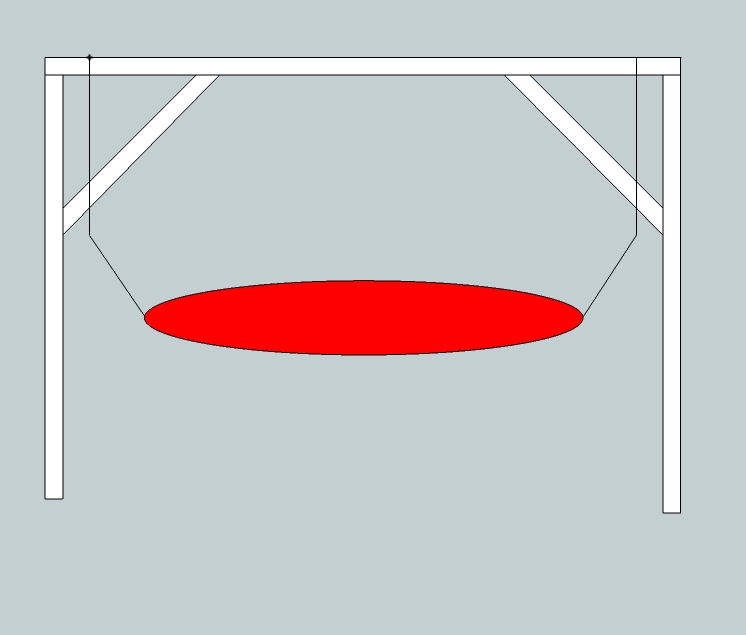[AIMG][/AIMG]I'm just thinking out loud here and I'm hardly an engineer to take this for what it's worth. How about if you set the horizontal bar on top of the vertical posts, then put your eyebolt on the horizontal bar just outside where it sets on the vertical, so at this point your hammock suspension is hanging straight down. Now if you're using 4x4 for the diagonal brace drill a hole it that directly below the upper attach point for your suspension to go thru (this is replacing the eyebolt on the vertical post on your drawing), I'm thinking this will transfer the load to the structure better and have less desire to fold the vert posts in but IDK?? Attached is a non scale, and poorly made, drawing of what I'm trying to say.






 Reply With Quote
Reply With Quote








Bookmarks